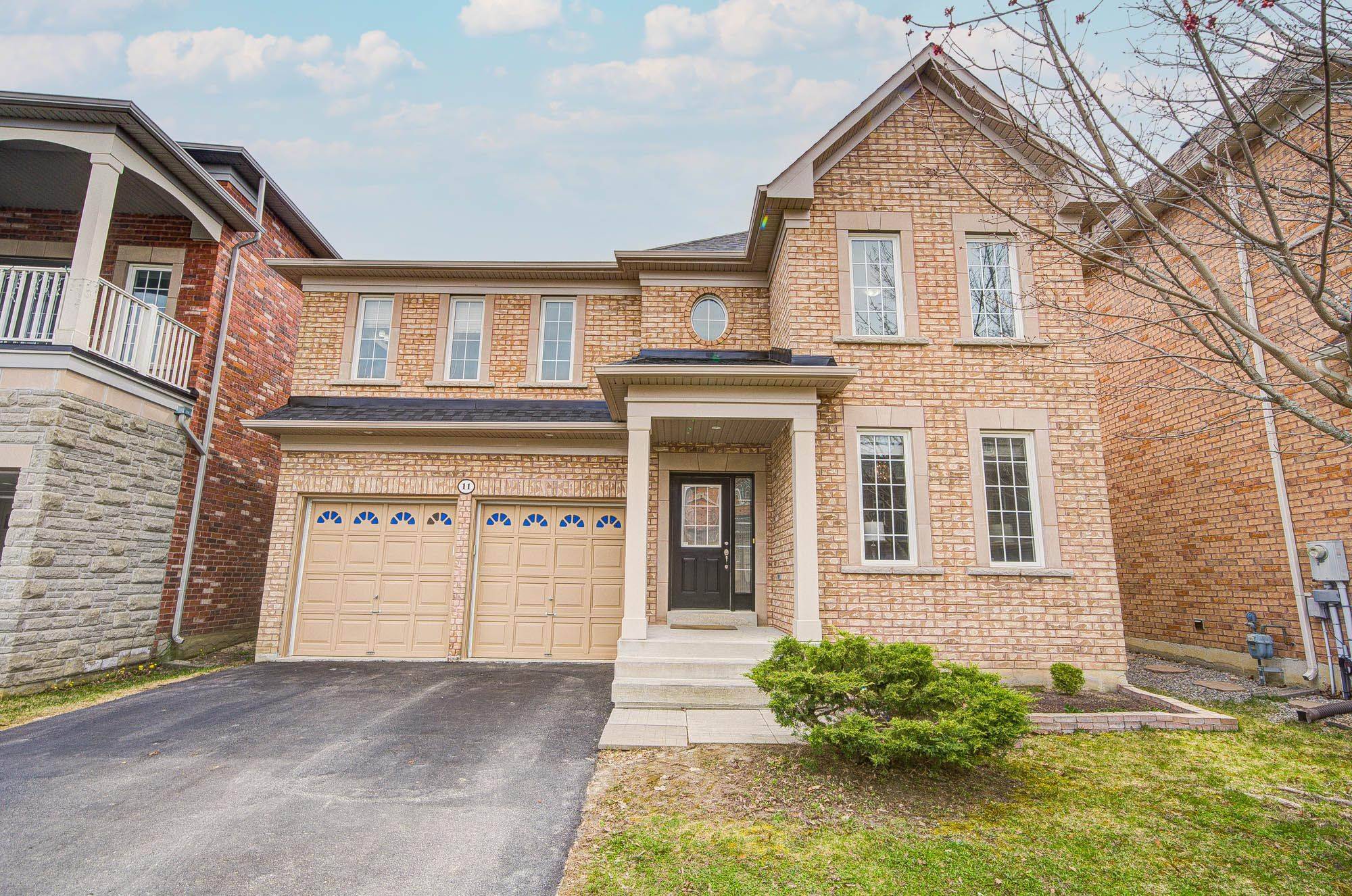UPDATED:
Key Details
Property Type Single Family Home
Sub Type Detached
Listing Status Active
Purchase Type For Sale
Approx. Sqft 2500-3000
Subdivision Jefferson
MLS Listing ID N12103356
Style 2-Storey
Bedrooms 4
Annual Tax Amount $7,780
Tax Year 2025
Property Sub-Type Detached
Property Description
Location
Province ON
County York
Community Jefferson
Area York
Rooms
Family Room Yes
Basement Finished
Kitchen 1
Separate Den/Office 2
Interior
Interior Features None
Heating Yes
Cooling Central Air
Fireplace Yes
Heat Source Gas
Exterior
Parking Features Private Double
Garage Spaces 2.0
Pool None
Roof Type Unknown
Lot Frontage 42.19
Lot Depth 90.3
Total Parking Spaces 6
Building
Lot Description Irregular Lot
Unit Features Golf,Hospital,Park,Place Of Worship,Public Transit,School
Foundation Unknown
Others
Virtual Tour https://tour.uniquevtour.com/vtour/11-amstel-ave-richmond-hill
"My job is to find and attract mastery-based agents to the office, protect the culture, and make sure everyone is happy! "



